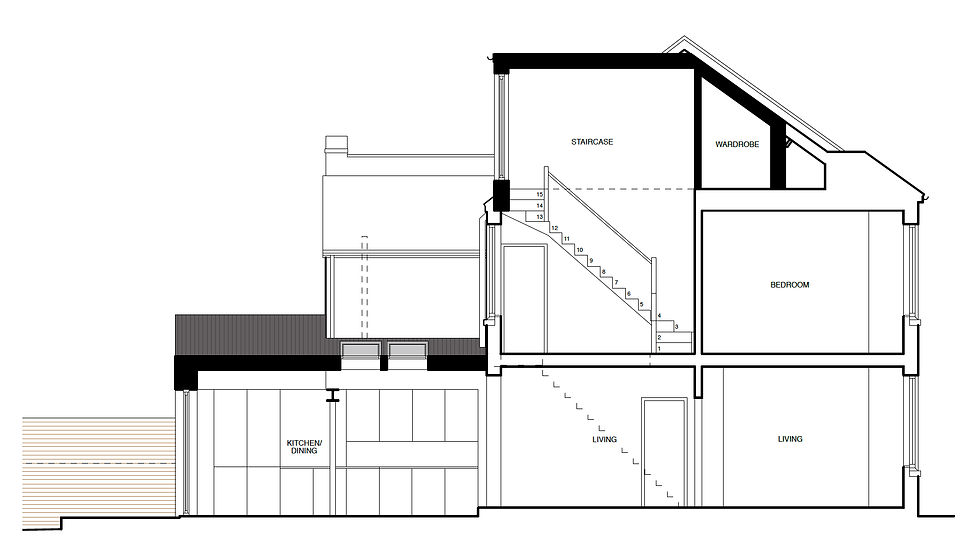




House Renovation & Extension
This victorian house in Brislington, Bristol was renovated when purchased which mainly involved modernisation and decorating, leaving the Bathroom and Kitchen to be updated at a later date. The Bathroom has since been replaced with the layout remaining the same but with much needed modernisation.
Planning has been granted for a ground floor extension to provide a side return infill, creating an open plan Kitchen/Dining space which opens out onto the garden. It is proposed for the extension to be clad in black stained larch cladding with bi-folding doors. The form of the extension has been determined by the site constraints with the intention to minimise the impact on the neighbouring property by creating an asymmetrical gable.
WHERE
Brislington, Bristol