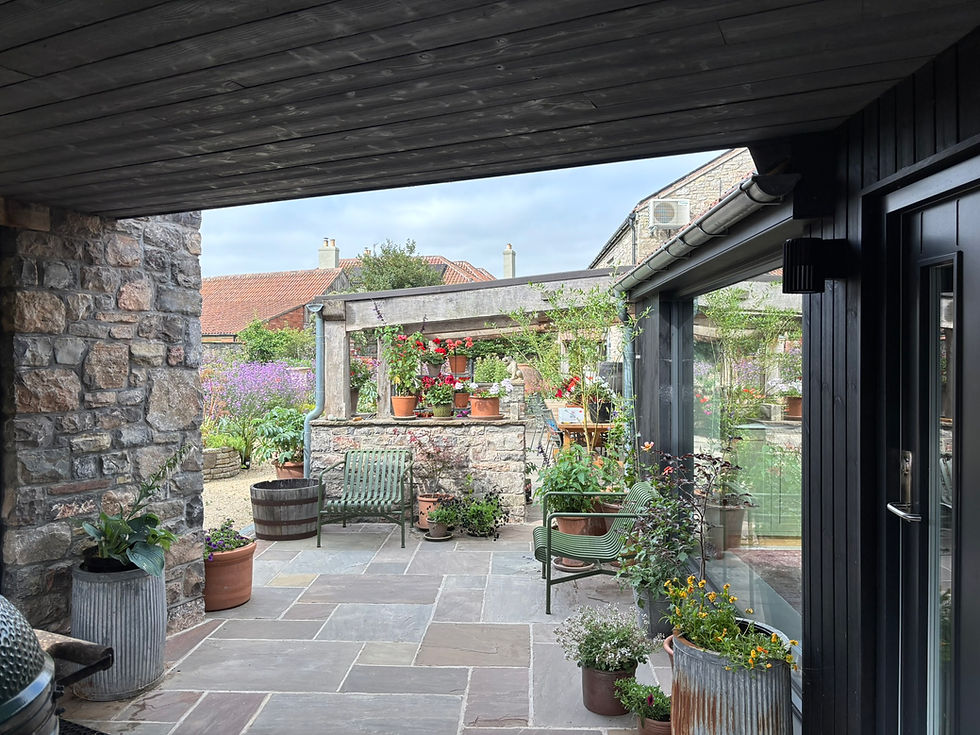top of page





1/17
Cottage Extension & Glass House
We worked alongside a local interior designer and prepared proposals for two sizeable extensions to an existing barn conversion in Claverham, North Somerset.
The proposals provided two extensions; one attached to the existing house providing a new Entrance Hall, Utility Room, Pantry, Boot Room and Breakfast Room and the other located within the garden providing an outbuilding, car port and glass house for tropical plants.
A material palette of high quality traditional and contemporary materials were proposed to complement the existing barn.
Planning permission was granted by North Somerset Council for the scheme and the project is now complete.
WHERE
Claverham, North Somerset
bottom of page